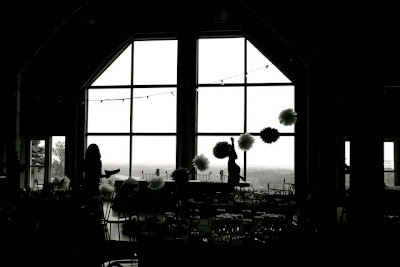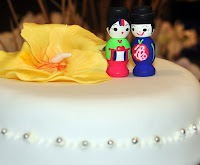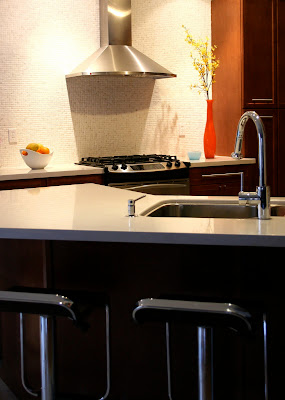It was a treat for me to be the coordinator for a friend's wedding about a month ago. After months of detail snippets via email - the couple resides in California - everything went off without a hitch! The ceremony was short, sweet, and entertaining; the rain held off for the wonderful Caribbean inspired cocktail reception out on the patio; and the couple was oh so cute.
Here are some pictures taken a couple days before the wedding when we went to decorate and set-up.
The venue was picturesque Skyloft, in Uxbridge. The hilltop lodge, with its large back patio overlooks green meadows, forests, a few lakes and the city in the distance. As guests arrived, they were drawn to the patio by the lively and live Caribbean pan player, the aroma of home-made cocktail Jamaican patties, and well, the large boat of sushi didn't hurt either.
Throughout, the decor was simple and charming. Mostly everything was hand-made, thoughtful and meaningful. Instead of table numbers, everyone found their 'animal', inspired by the couple's beloved pet dog, that couldn't make the flight from their California home. Also on the mantels of the two large fireplaces in the main hall were the couple's baby and family photos....awwww.
The home-made desserts and pizza, served just before midnight, were also a sweet treat!
Overall it was a wonderfully inspiring day!

My
Best Wishes to Andrew and Soehra as they begin their journey of life together.
































