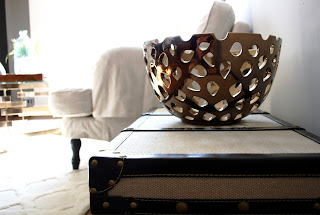 Why are properties staged?
Why are properties staged?My client was having difficulty renting 2-bedroom suites in the sprawling Midtown (Toronto) complex, as potential residents couldn't envision the space planning.
 To ease the conceptualizing, we staged the living room and kitchen, keeping in mind the intended audience is a mature demographic. We kept all the furnishings in neutrals and accessorized with green and blue pastels; a few pieces of coppers and golds and instantly the spaces had an air of sophistication and warmth. The rooms feel relaxed, curated yet fresh, and most importantly, inviting!
To ease the conceptualizing, we staged the living room and kitchen, keeping in mind the intended audience is a mature demographic. We kept all the furnishings in neutrals and accessorized with green and blue pastels; a few pieces of coppers and golds and instantly the spaces had an air of sophistication and warmth. The rooms feel relaxed, curated yet fresh, and most importantly, inviting!But it's the details of finishing the spaces that makes it more believable - the "I could live here" moments, and the portion of the project that I most enjoyed. Finding just the right accessories - lamp, crystal for the beverage cart, vase or blanket - is always a thrill of the hunt, and it's the touches of home we long for...that treasured piece.
I was delightfully pleased to see international retailer H&M bring it's Home accessories to Toronto, with the intent to transition the buyer to make accessories more fashionable and seasonal. Alongside with Zara Home, it's a great time to find that special something, perhaps of modern design, at affordable prices.







.jpg)












